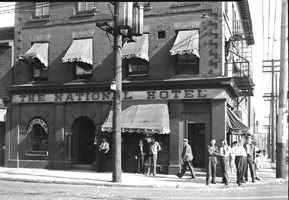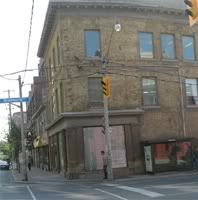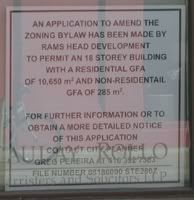 |  |
 |
has been made by Rams Head Development
to permit an 18 storey building..."
I was saved a trip down to King Street East to take photos of a heritage building whose developer is applying for a permit to tear down the building and replace it with a high rise, when I came across the perfect photos at this Urban Toronto Forum.
I read about this issue in September's The Bulletin: Toronto's Downtown Newspaper by columnist Stig Harvor, who has been documenting the slow demolition of historic and heritage buildings and their replacement by high rises and condos around the St. Lawrence Market area. Unfortunately, his September article "Glass high-rise jumble threatens historic King Street East" is not available online.
The St. Lawrence Market area, loosely covering what was the Old Town of York (now known as the city of Toronto) and its then main street King Street East, houses many of the original buildings of that era. City planners consider this "an area of special identity", and have devised regulations and guidelines on things like building height and building type to adhere to the historic characteristics of the area. But, over the years, developers have found loop-holes to circumvent these regulations, causing a proliferation of high rises and condos.
251 King Street East is one such example (at King and Sherbourne.) In 1868, the building was known as the Grand Central Hotel, later becoming the National Hotel and Tavern, and now houses a lawyer's office. It is listed as a heritage building by the City of Toronto. An Urban Toronto Forum contributor wrote on August 13, 2008, that he saw a sign on the building for an application to build an 18 storey building in its place.
This defies all the heritage building requirements of building height and type that "an area of special identity" requires, firstly by seeking to demolish the building, and secondly by building a high rise that exceeds the permitted height (of 10 storeys in that area). Harvor discusses other buildings which have circumvented these requirements through appeals made by lawyers.
How did this particular heritage building get the go-ahead? Both Harvor and the Toronto Urban Forum members believe it has to do with the incorporation of the original facade into the structure of the high rise. So, while demolishing the entire structure, part of it would still be present in the final high rise.
This is a clever strategy that I noticed in the College Street development, which seems to be keeping the original 3 (or 4) storey building facade into what is clearly going to become a high rise. This has already happened with the former Athenaeum Club built in 1891 following the period's "Moorish Revival" style. The original building has disappeared, but part of it was incorporated into the facade of a high rise to artificially maintain its 2003 designation as a heritage building.
As a mere pedestrian, I am noticing these changes in the Toronto landscape, and am often terribly disappointed at the destruction of beautiful buildings for the sake of rapid development. At first, it looked like an anomaly, but it obviously is becoming a recurring, common practice.